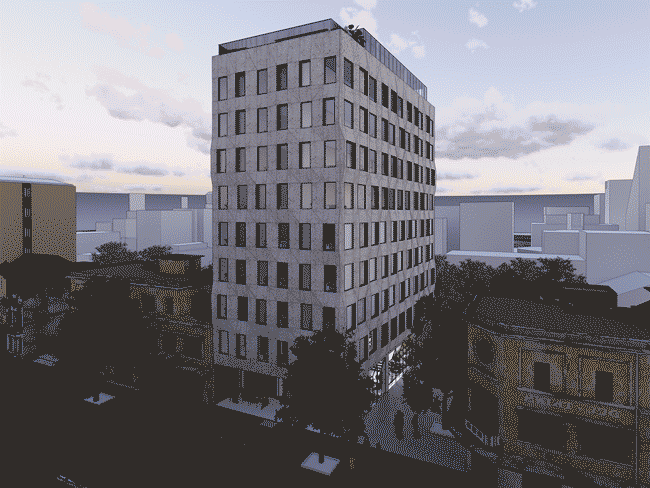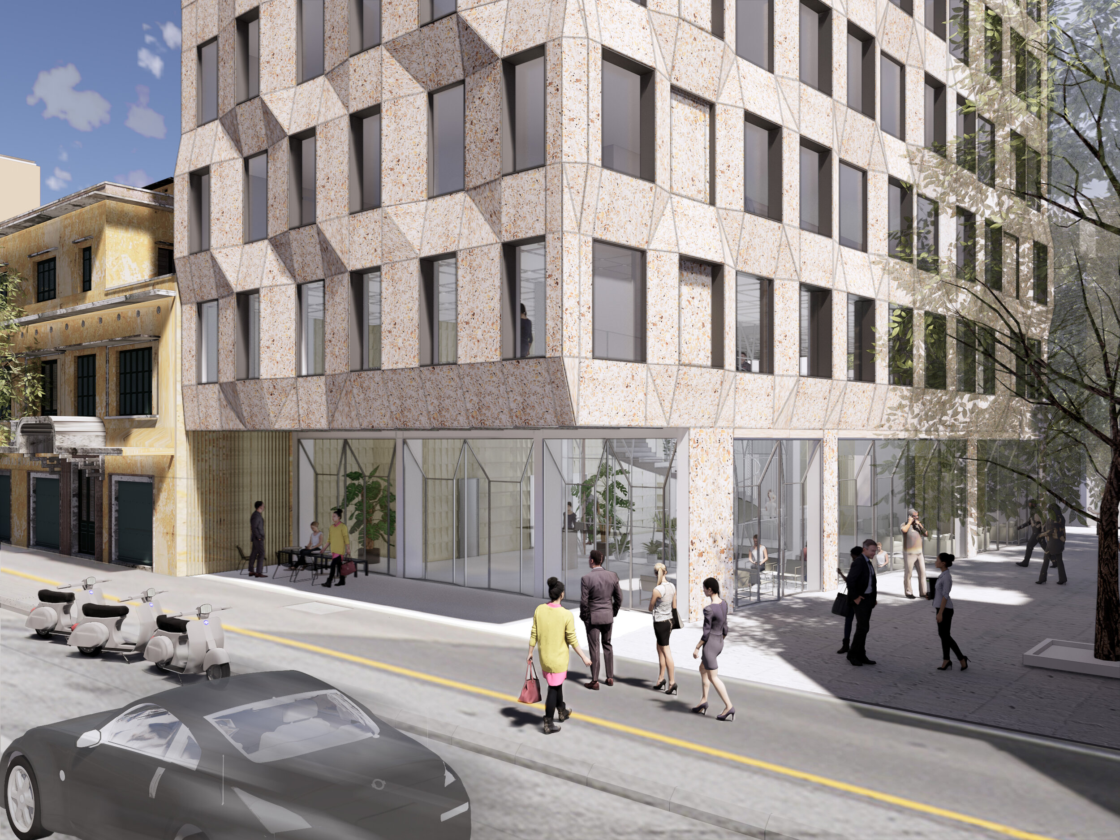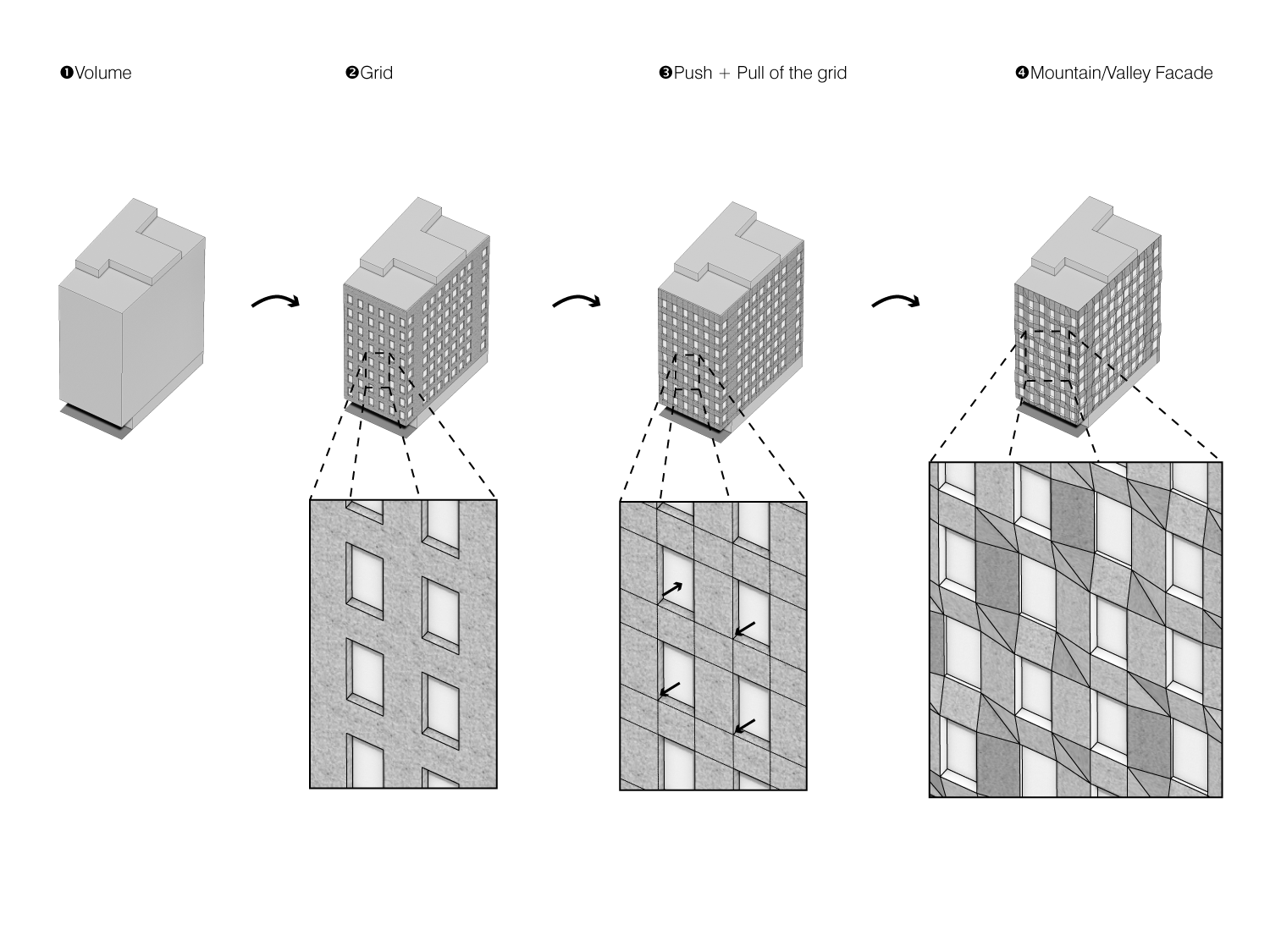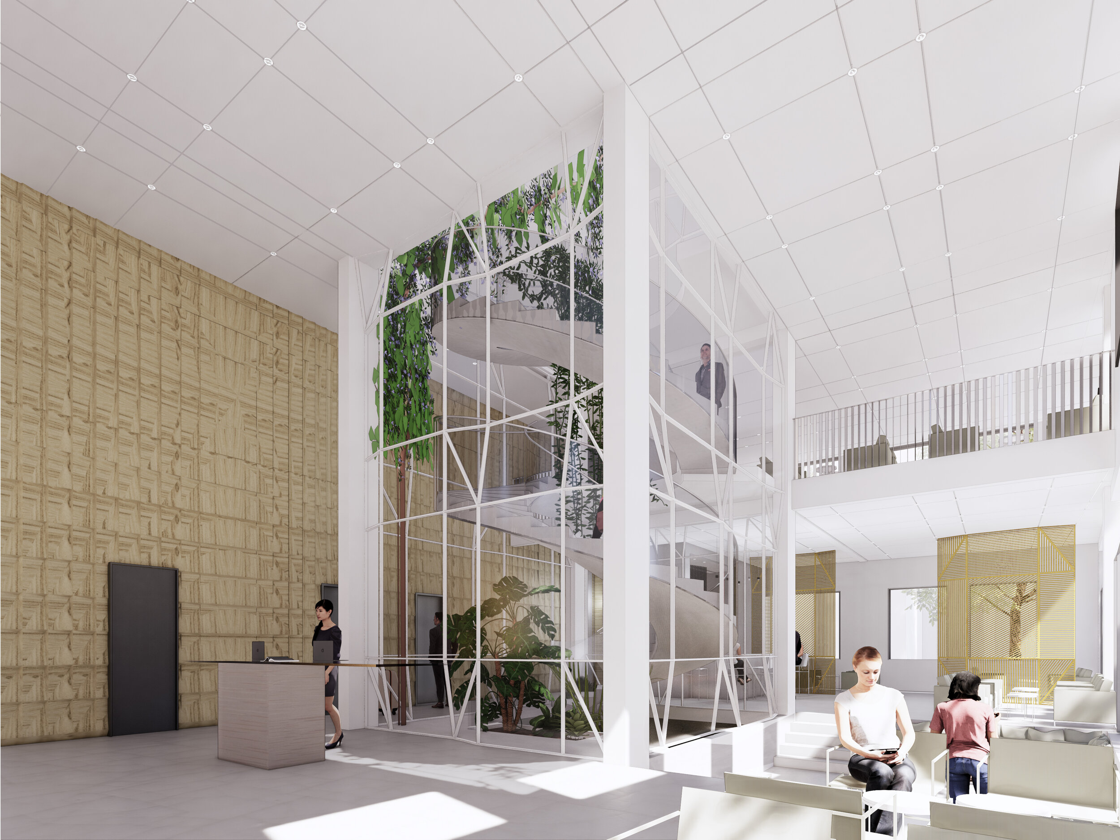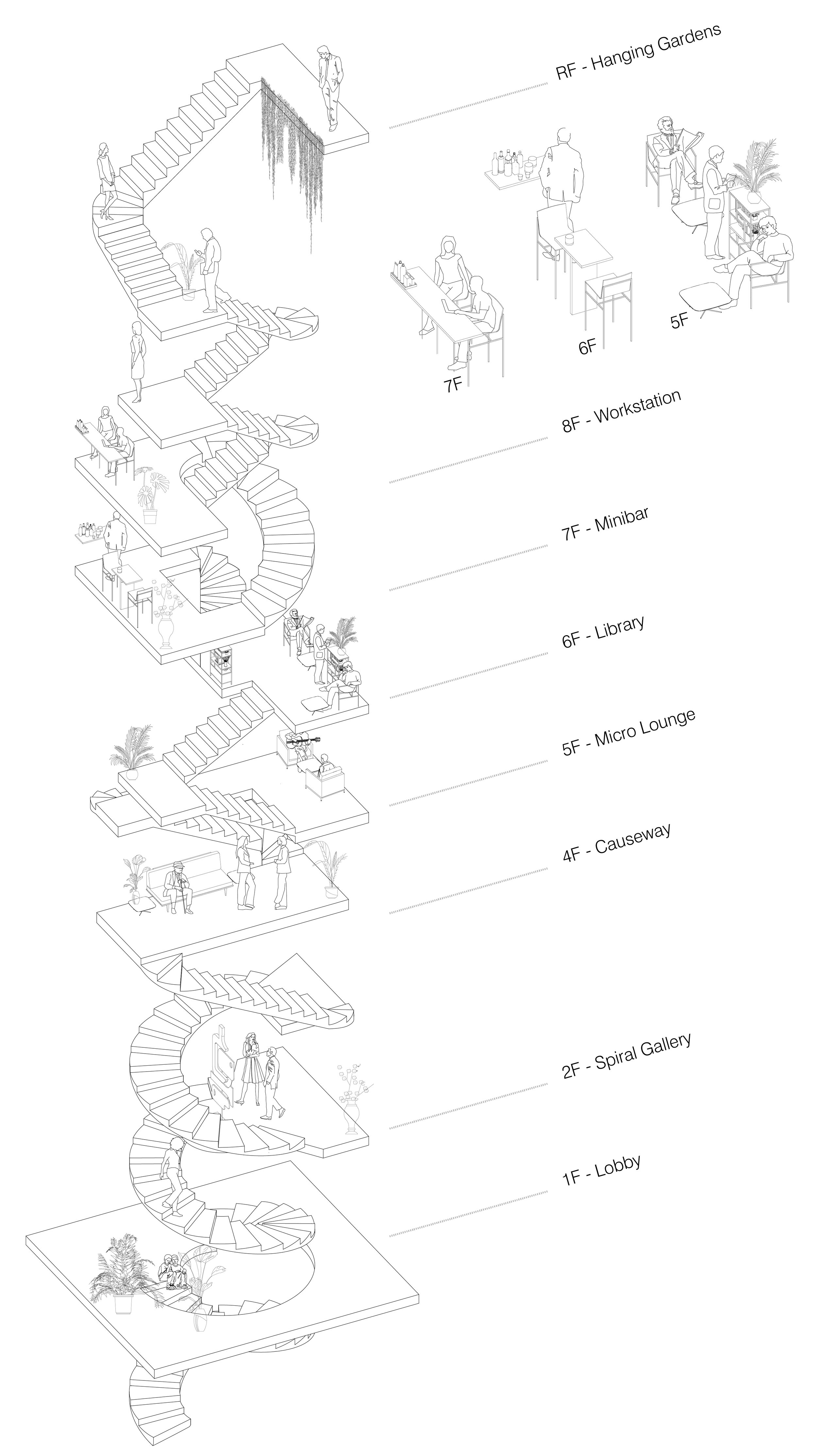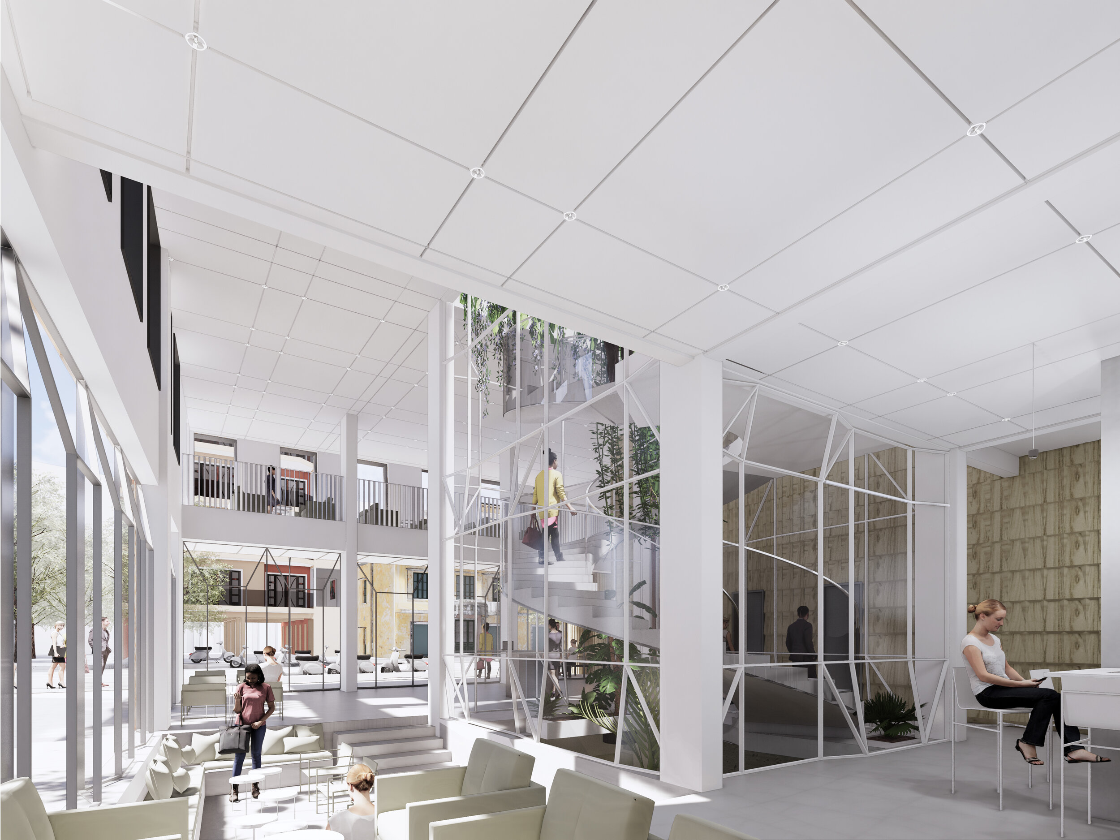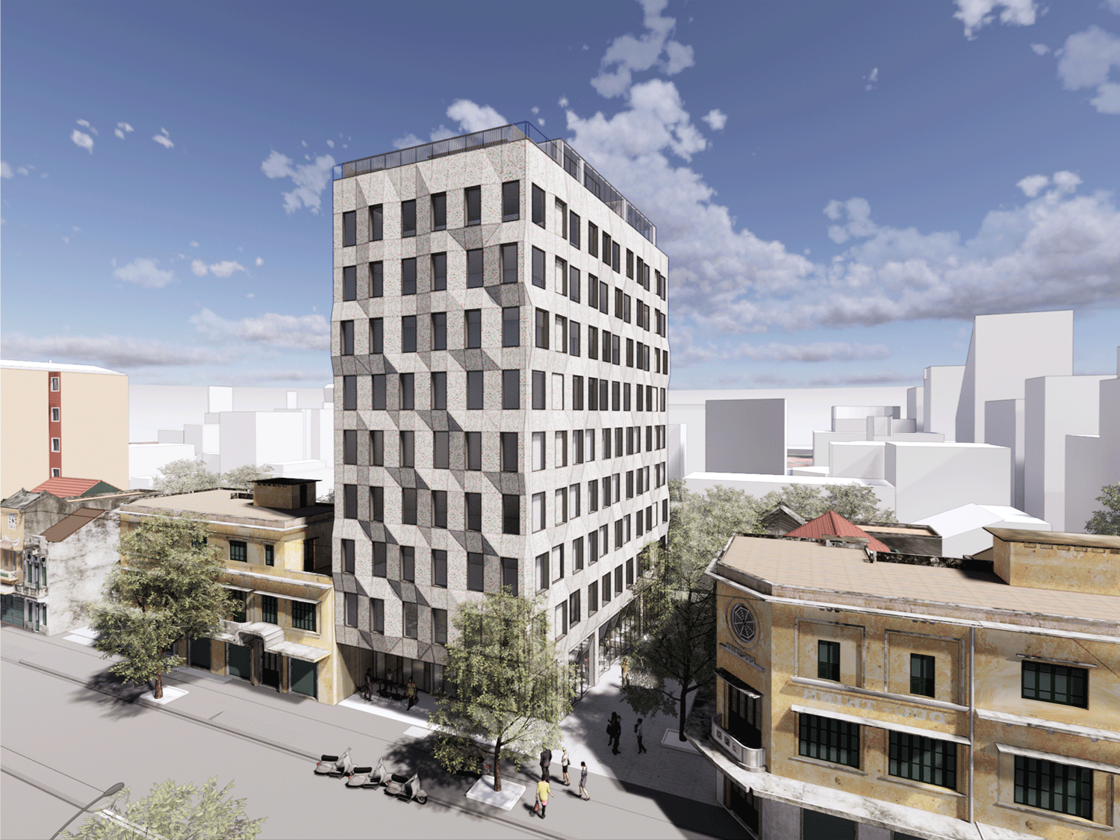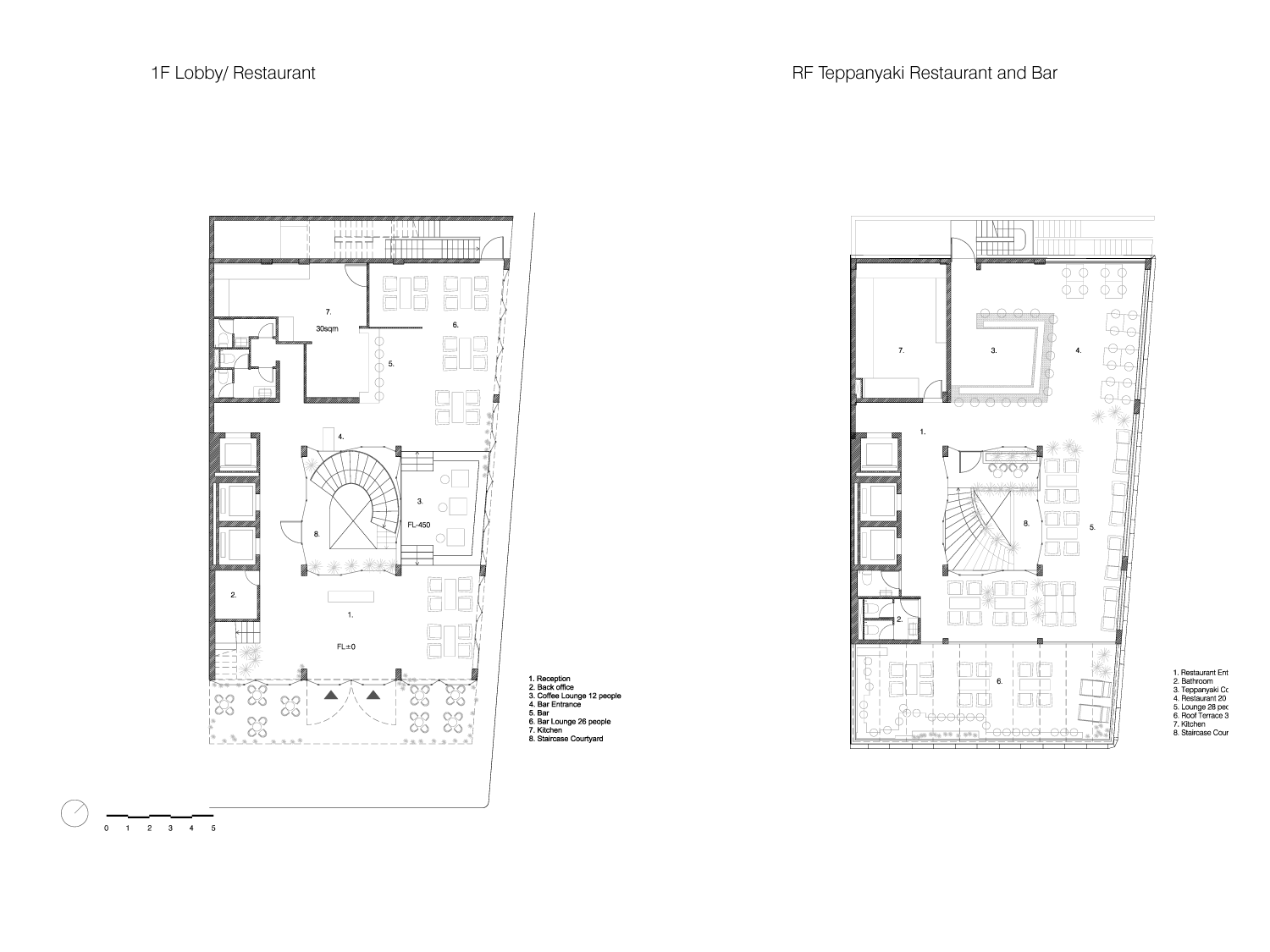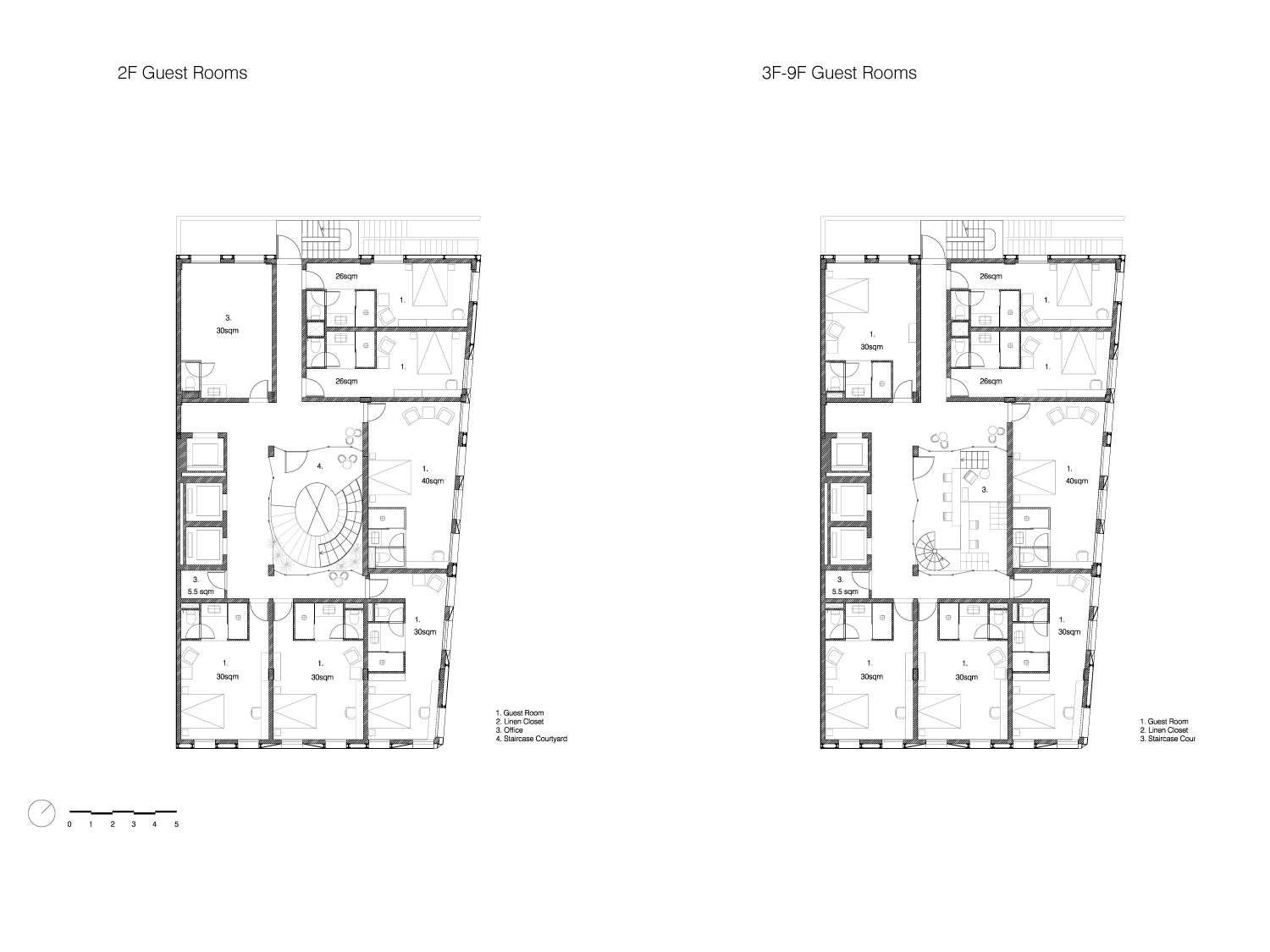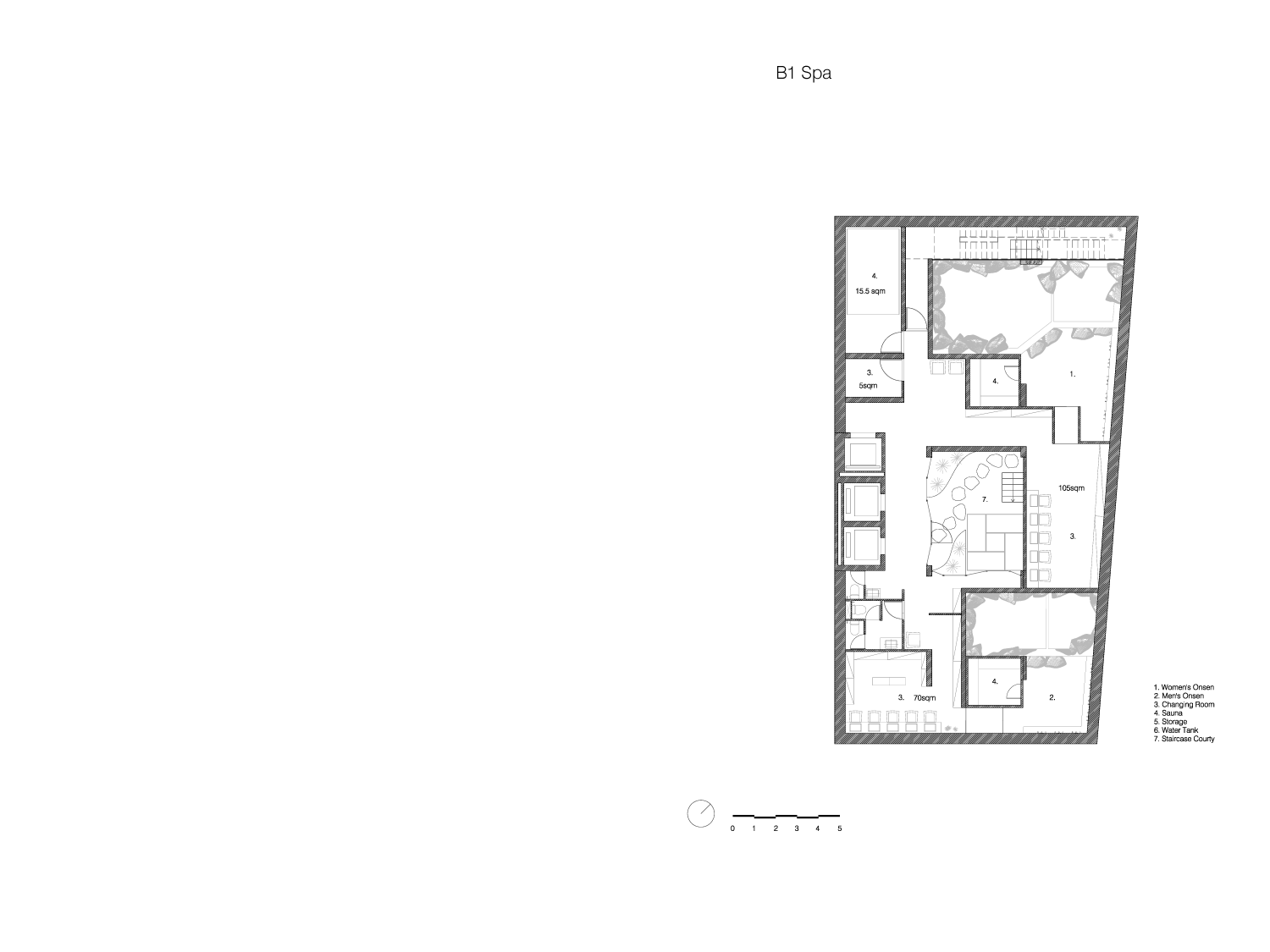NDC Hotel (2018)
ベトナム、ホーチミン
4つ星ホテル(延床面積:3,020平米, 高さ28m(地上9階+地下2階), RC造)
Right in the heart of the central business district of Ho Chi Minch City, NDC is a schematic study completed for a boutique hotel project targeting younger travelers from East Asia. On a site of about 370 square meters, the volume was maximized to meet strict efficiency requirements. We followed through this task by both studying the floor layout, and also in detailing the facade so that the folds of the “origami” prefab panels create extra space around the windows sills that would be occupiable inside the guest room. The “origami” folds therefore emerged out of an economic need, rather than as an aesthetic choice. We integrated these folds inside out of the building: in the ground-level glazing around the lobby, and around the central staircase core, where the stairs and landings invite the guests in to partake in their unique narratives on each floor.
