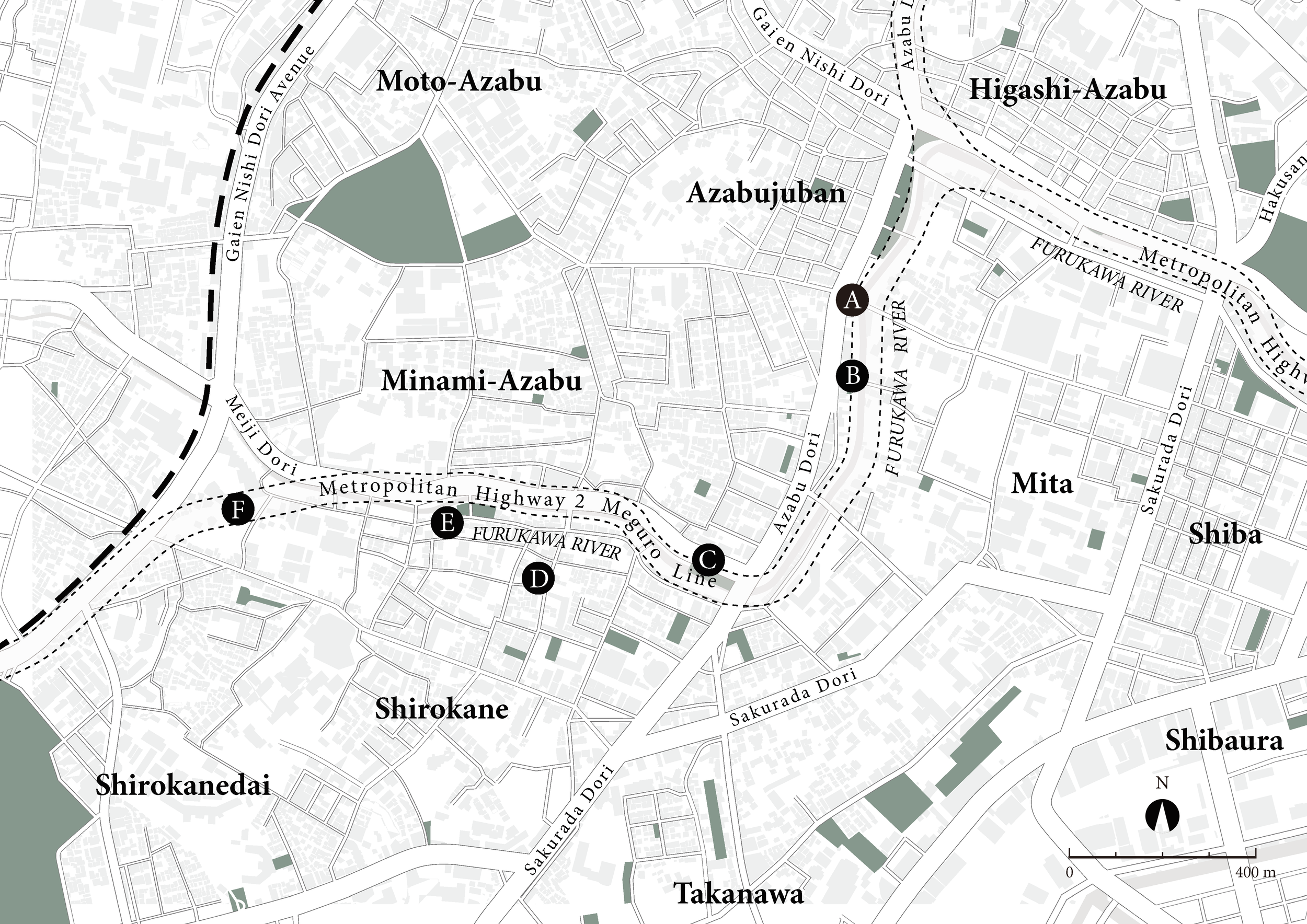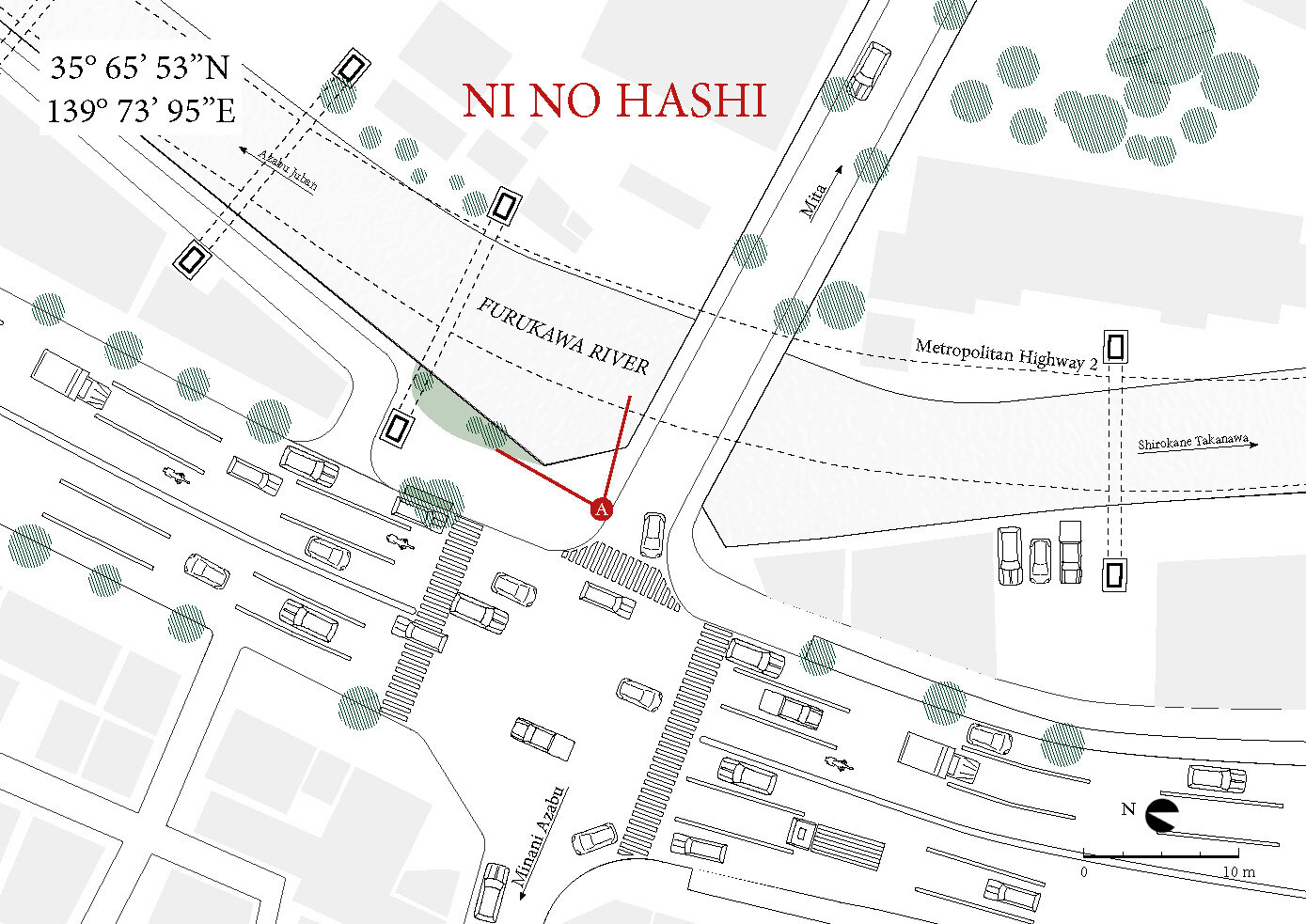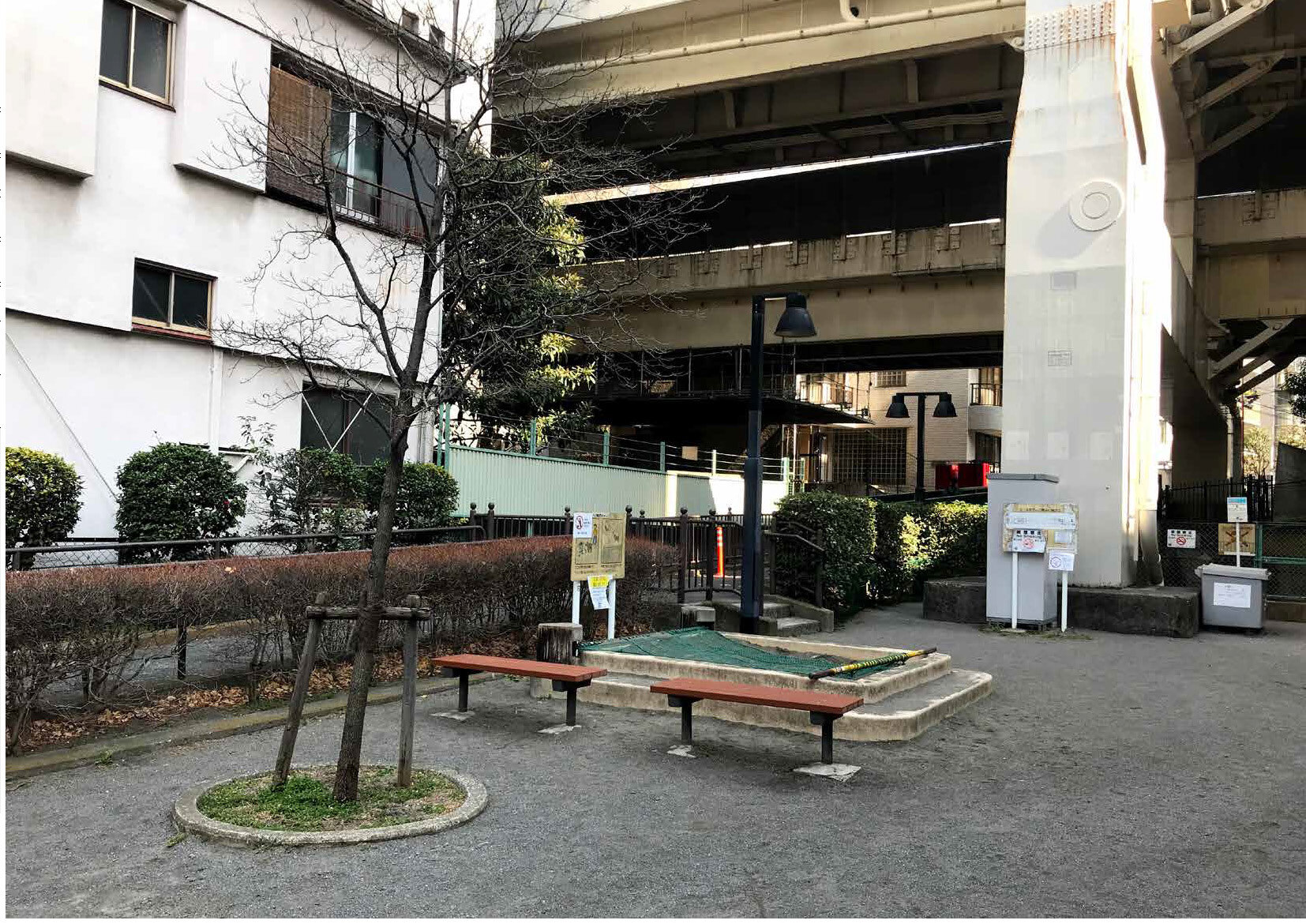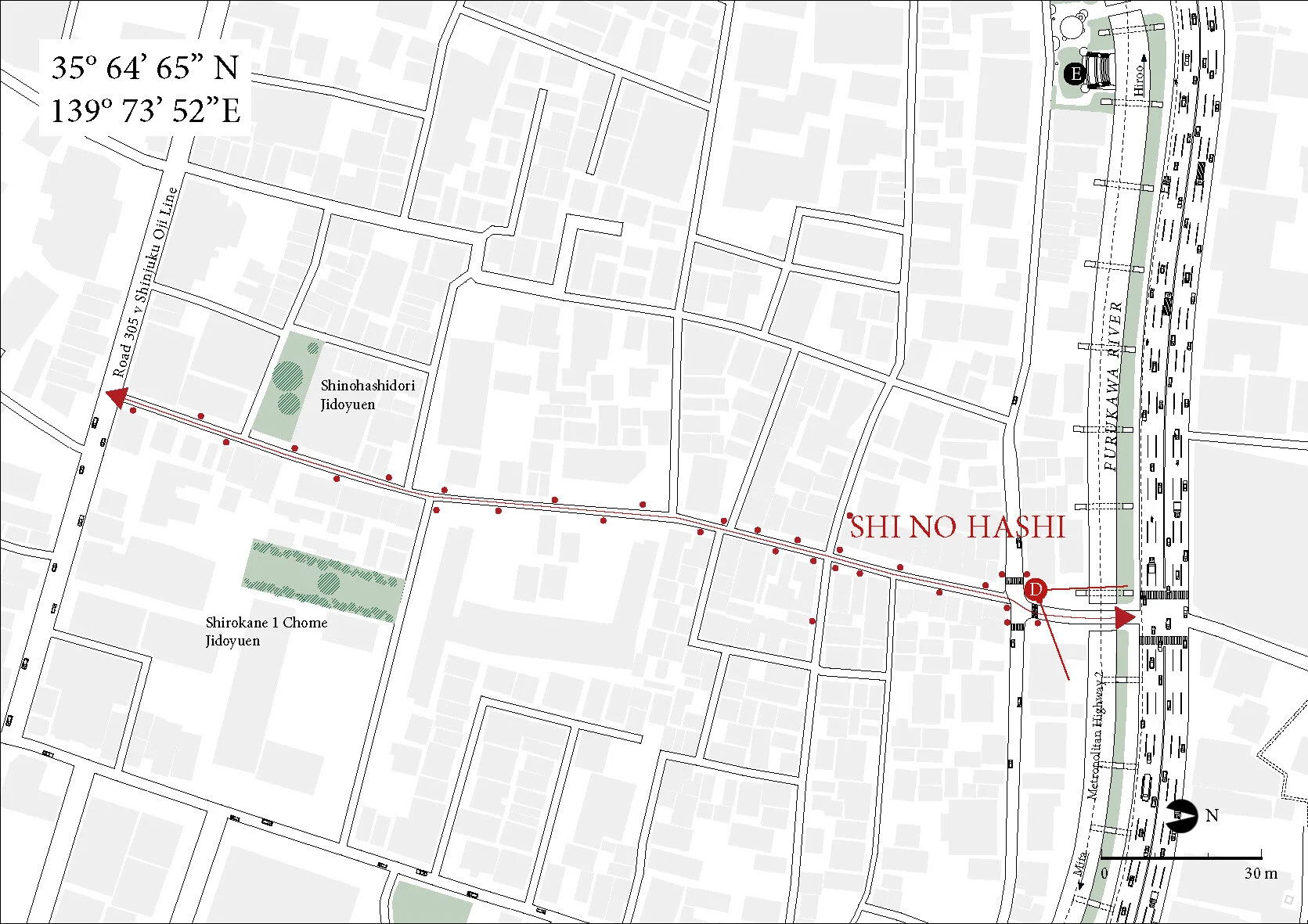Minato-KU ART WALK (2021)
Accidental Urban Spaces: Proposal to create and revitalize public spaces in Minato City, Tokyo. Presentation at the Association of Asian Studies Conference on March 24, 2021.
We identified six sites along the Furukawa River, a 2.6km-long river that runs through central Tokyo. The sites are somehow neglected, abandoned, or underused. But we felt that they all have some intriguing intersections. These include adjacencies and opportunities, resulting from disparate urban elements--such as narrow paths, small bridges, elevated highways, “children’s” parks, river banks, random textures, uncontrolled vegetation, and so on.
We curated a combination of two or more of the elements for each site. We call these sites “accidental,” as possible locations to feature art. They are also chosen to map an itinerary for visitors to walk to these exhibition areas. Given the nature of these sites, we identified them by longitudes and latitudes, rather than their official names or addresses.
We imagined mostly low-cost, temporary designs, so that they are relatively easy to build and dismantle using readily sourceable materials. This approach perhaps echoes the fleeting, ever-evolving nature of some of the sites.
1. POEM RIVER
From a skewed vantage point off the triangular corner of Ninohashi Bridge, the visitor sees bands of light, shadows, surfaces and textures, which weave together as momentary palettes to feature poetry. Laser-cut steel is glued onto foam culpboards, which hang from the elevated highway above. They are also mounted onto the river banks underneath. The alphabet letters reflect and emerge on the water to feature Jacques Prévert’s poem “The Seine Meets Paris.”
2. Children’s Concert Park
Empty almost everyday, sandpits remain a crucial eyestopping element at children’s parks. We imagined the sandpit as the ground to build an eye-catching landmark in wayfinding, as the Jiyudoen Bridge next to it connects the quiet Mita Area to the busy Azabu Dori. The hexagonal structure is built in children’s scale to revive the original intent of the park.
3. Night Gallery
We were intrigued by the stacked pattern of the existing pavers as a possible given that would activate the site. Glow in the dark tapes are cut into thin pieces and placed over the seams. We seek to also engage the pedestrians with the park with this visual effect.
4. Audio Visual Exhibit Street
About 200m in length, Shinohashi Shotengai starts from Shinohashi Bridge and ends at Road 305, another major street. The Shotengai is dotted with a series of flagpoles with speakers mounted on top. Here, we imagined a “museum” strip showcasing artists who combine audio and visual media in their works.
5. Mapping Theater
We saw riverbank blocks and their parasitic plants as an exhibition surface across an existing theater-like sitting area. The design embraces idiosyncrasies of the site as a potential art palette. It also ties the divided Azabu and Shirokane areas by hosting events, such as the light projection show in the render.
6. Suspended Gallery
We imagined framing temporary scaffolding to hang lightweight boards that feature art. The visitors view art from below as they meander through the linear space, which spans over 150m, engaging the body with the site and art.
Final Notes
We are interested in the temporal in the built environment. What that meant in imagining public spaces along Furukawa River is to identify new typologies in the city’s urban fabric and curate them in ways to foster human engagement and interaction. We also want to design spaces that offer alternatives to existing categories of building use and scale. These six sites along the Furukawa River taught us that reinvigorating defunt sites may require understanding spaces beyond standard uses and definitions. Perhaps they require more intimate engagement and salvaging mundane urban infrastructure, while keeping in mind how design interventions serve the community.
Design team: Mieko Watanabe, Mathieu Choquet, Samuel Walters, Mikhail Kossir























