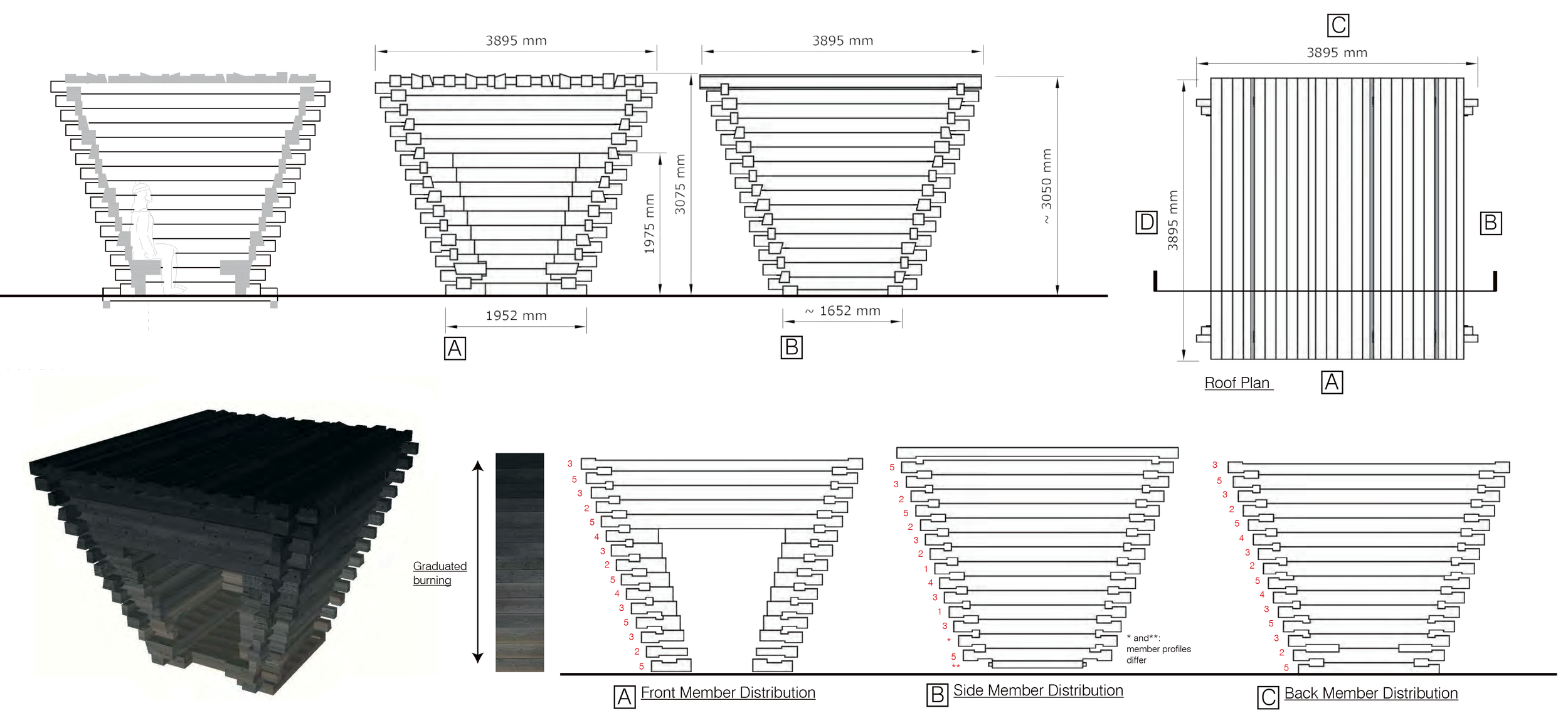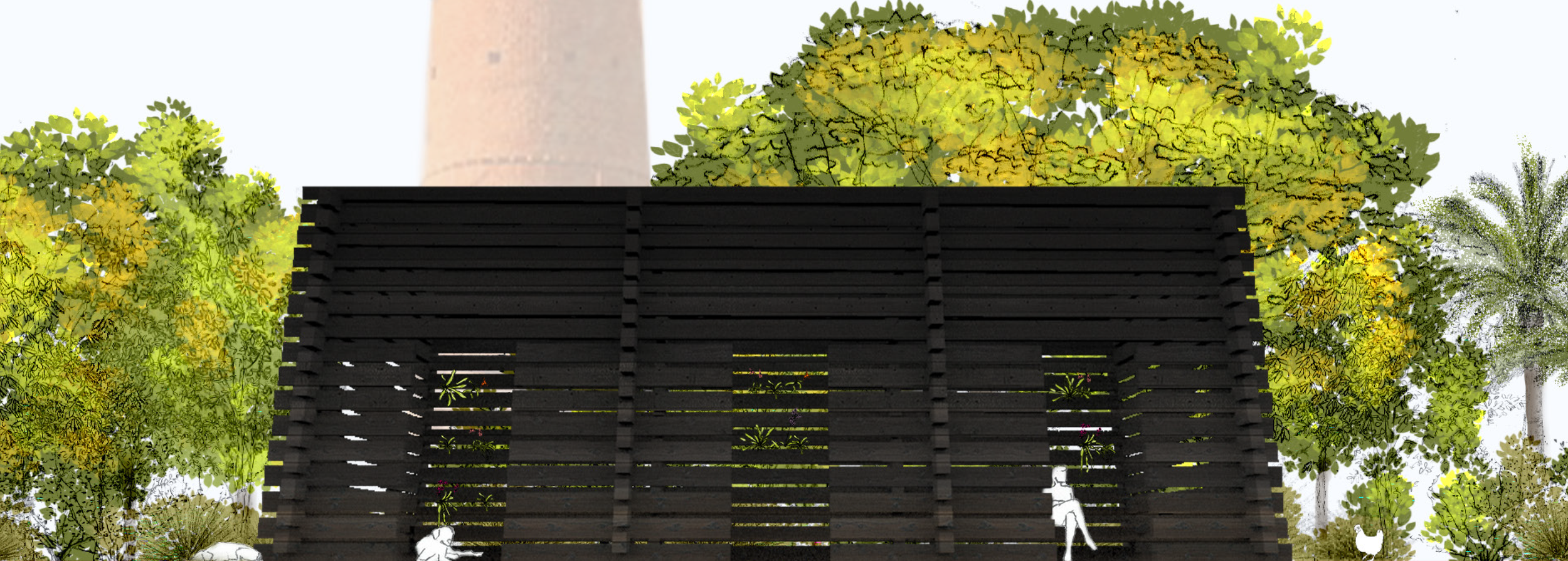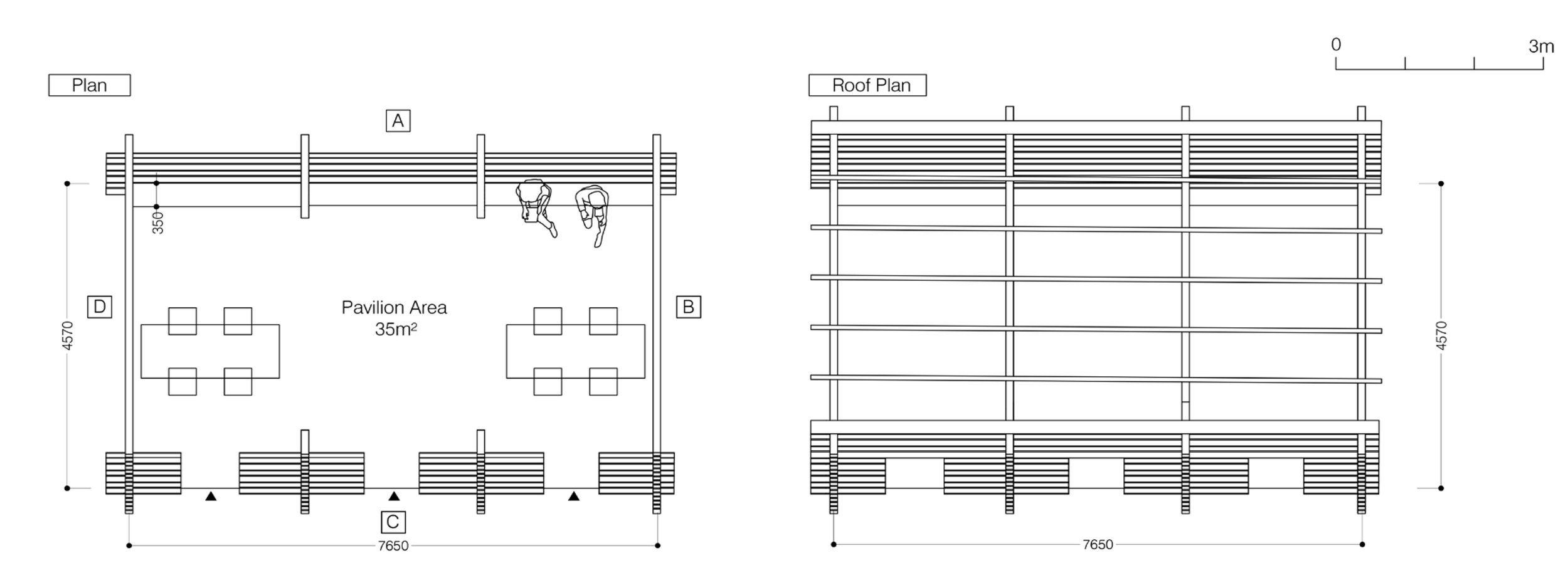STudies in log ASSEMBLY (2021)
We studied the design potential of log assembly in a series of competition entries.
Structural consultant: HK Inc.
Design team: Mieko Watanabe, Tatiana Tatis, Jade Akouri
Proposal #1: Log Hut (Canada)
Building types using log structures are found in architectural histories across the world. Here, we revisited the potential of a log hut to be both sustainable and imaginative. Cedar logs, burned 2-3mm from the surface in Japanese “yakisugi” fashion to carbonate them for durability, are milled with joints measured for stability. The pieces are meant to be processed off-site and assembled with minimal reliance on metal parts, with possibility for reuse. We also chose a playful volume and five randomized log profiles as a gesture of experimentation. Two log pieces extrude at the lower end to offer small seating space for people to appreciate the terracing rhythm of cedar logs inside, charred in a gradation according to the duration of the wood’s exposure to fire.
Proposal #2: Orchid Pavilion (Mexico)
We admired the resilient ways orchids grow: grounded in soil (terrestrial), half grounded (lithophytic), and living off on surfaces (epiphytic). These insights informed the potential geometries that an orchid pavilion would simply respond to. Looking at the existing buildings of similar purpose, we designed a pavilion that does not seek to perfectly control the enclosed environment, but somewhere in between. One solution was to create an angled volume that is a parallelogram in elevation, comprising linear pieces that can accommodate orchids individually (linear) and/or in aggregation (surface), keeping in mind the lighting control that some species require. The volume tilts just enough to realize this, with its wood members sized to accommodate the pavilion dimensions according to preliminary structural analysis.
Proposal #3: Kiosk (Migration Camp)
The growing number of victims of armed conflict, poverty, climate change, or massive human rights violations has caused migratory flows and the establishment of refugee camps around the world. The living conditions in these places are far from ideal, so we propose a multipurpose kiosk as a micro-commercial hub that can serve also as a public space for interaction. Altogether, the 14.5 square meter module provides two display areas for commodities, a sitting area in front and storage compartments, all sheltered from climate conditions. The products could range from groceries to information sources such as newspapers, books, Wifi and SIM cards. The construction method using wood profiles that intersect is replicable, transportable also easily assembled, which meets the fleeting nature of the situation. Local species as wood sources and a burnt finish instead of harsh chemicals to treat the wood provide a sustainable solution.










