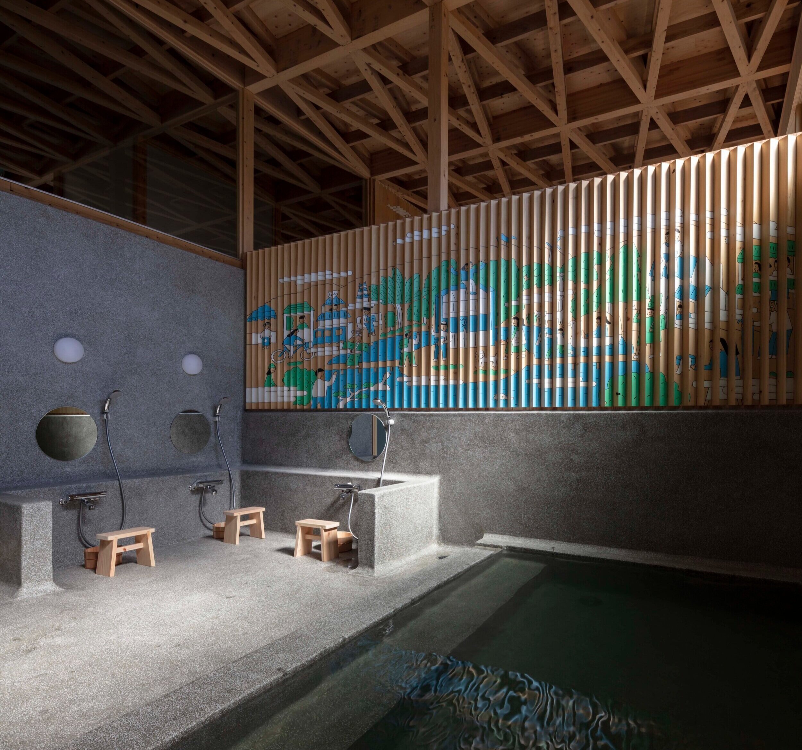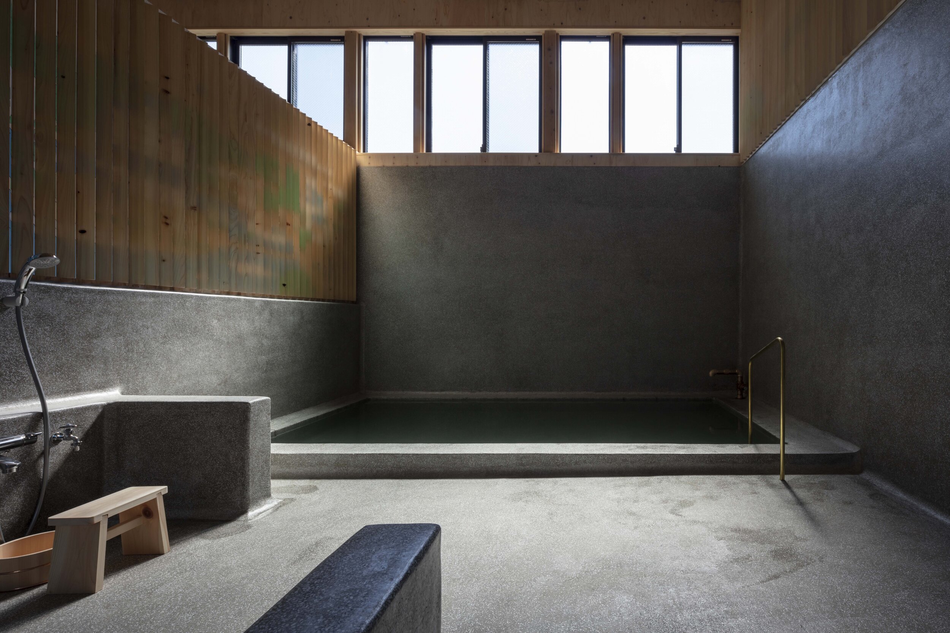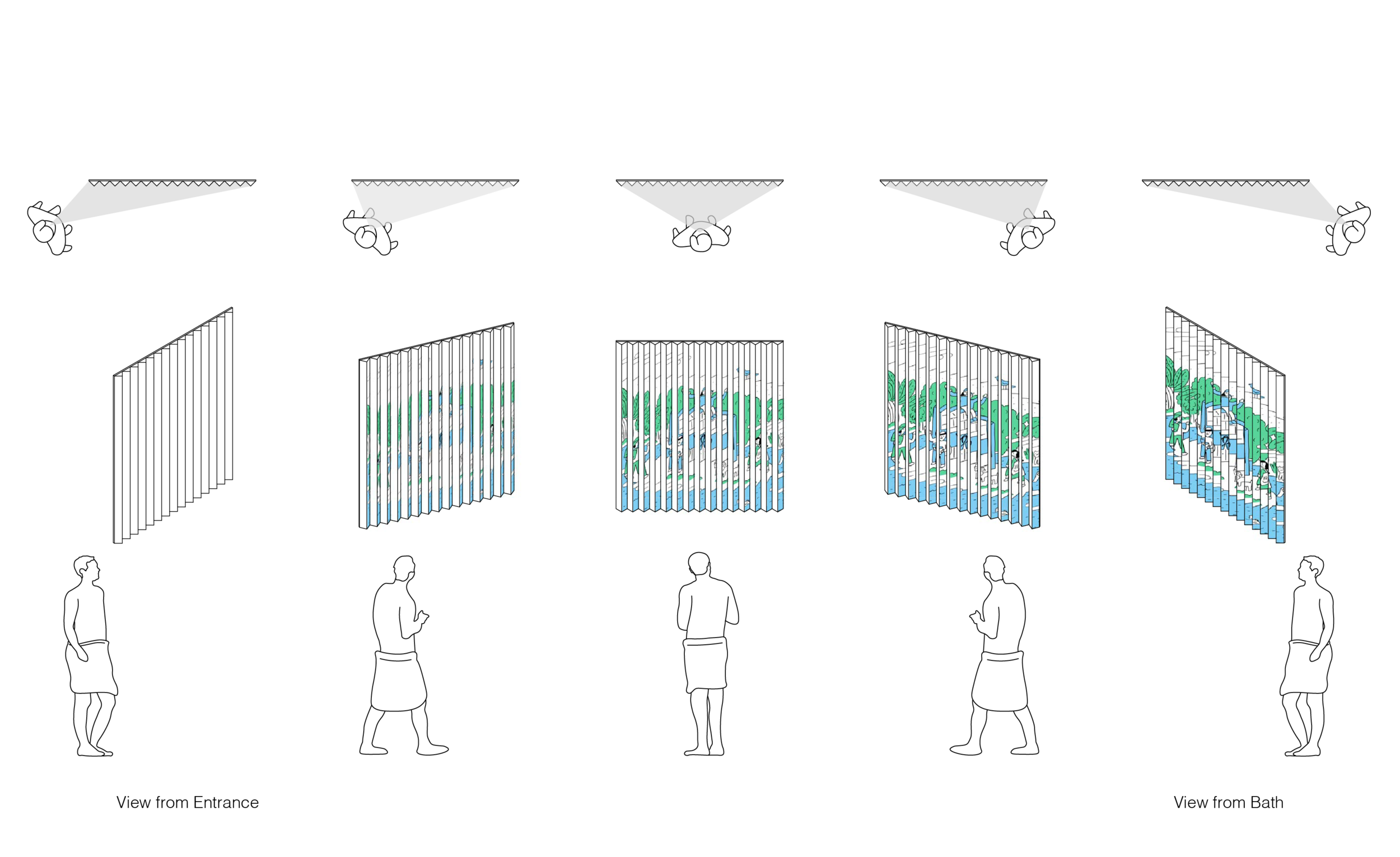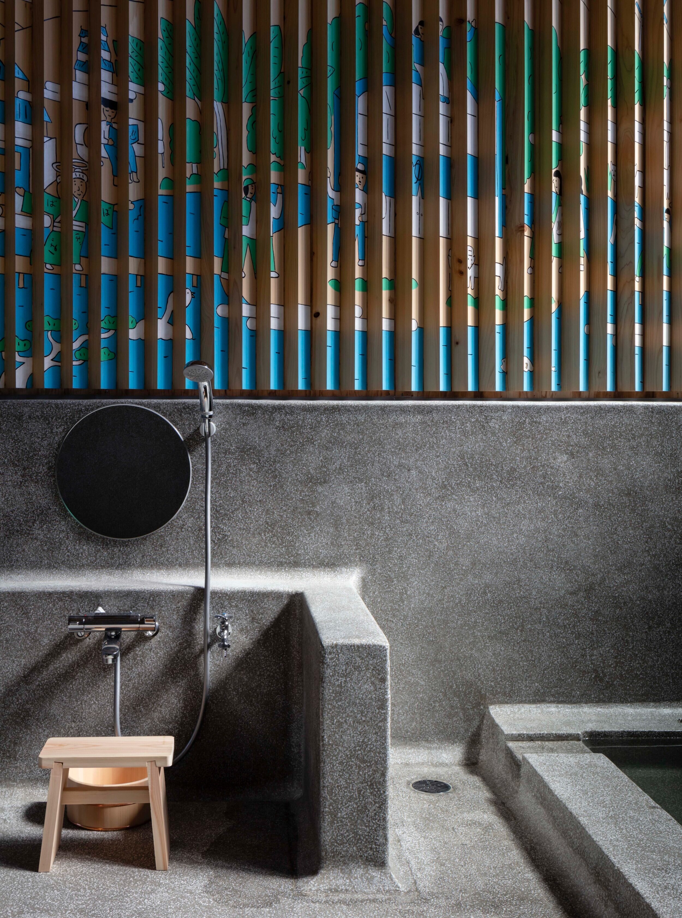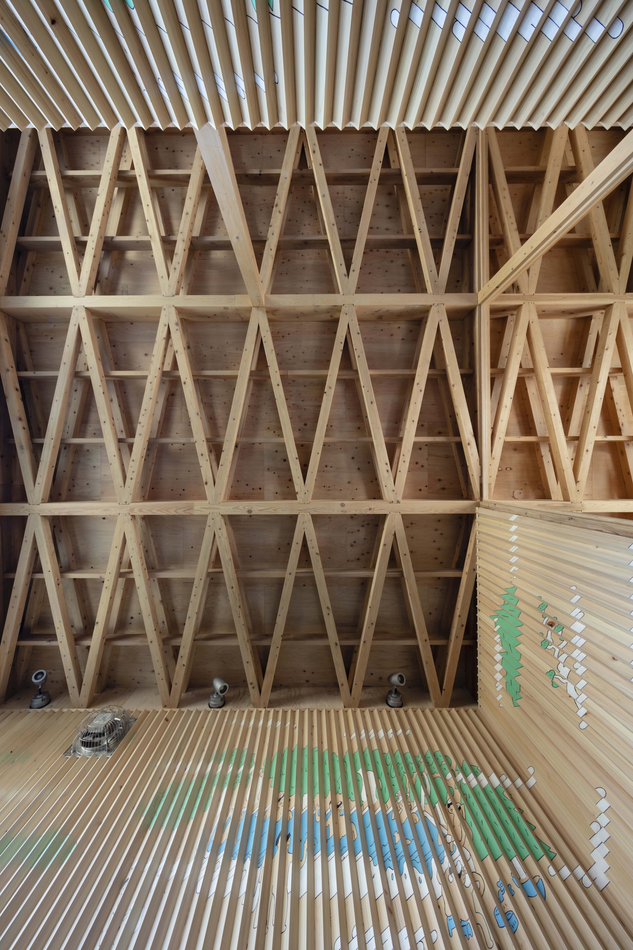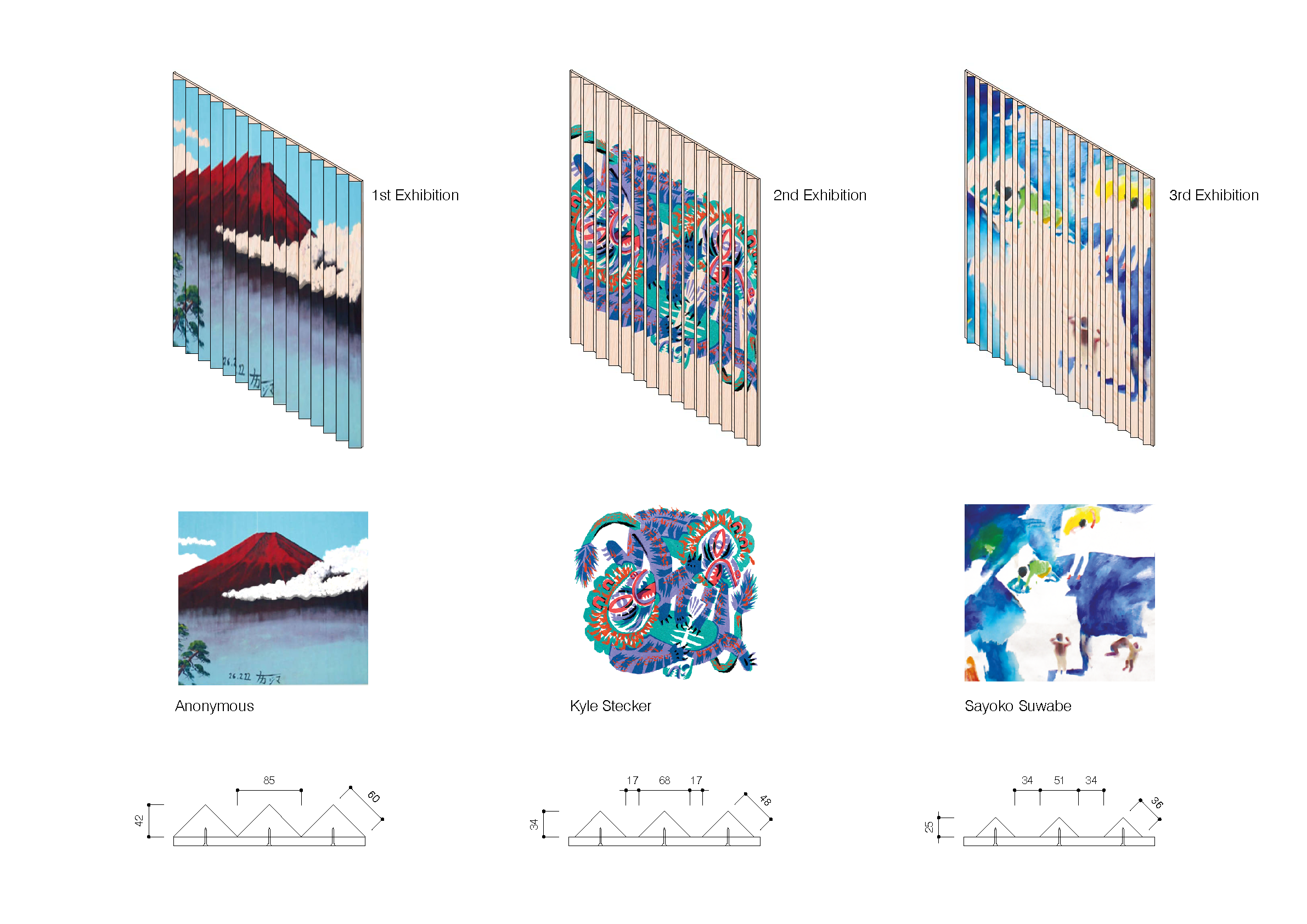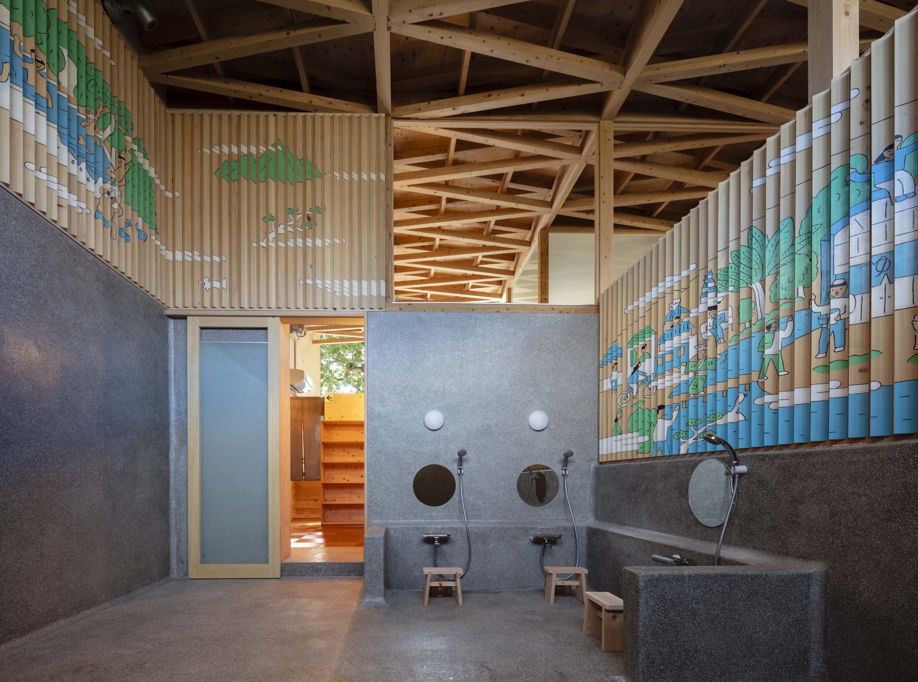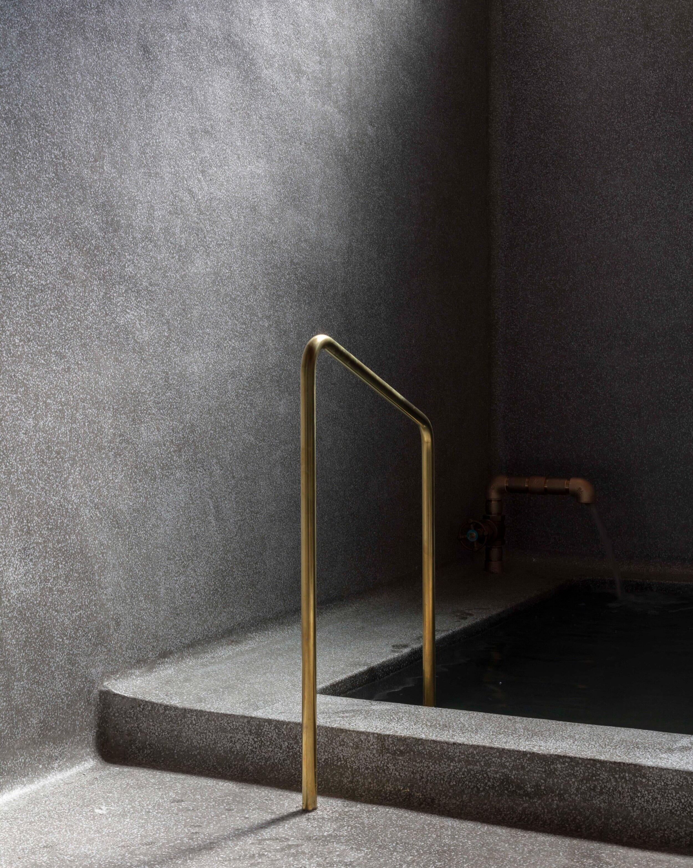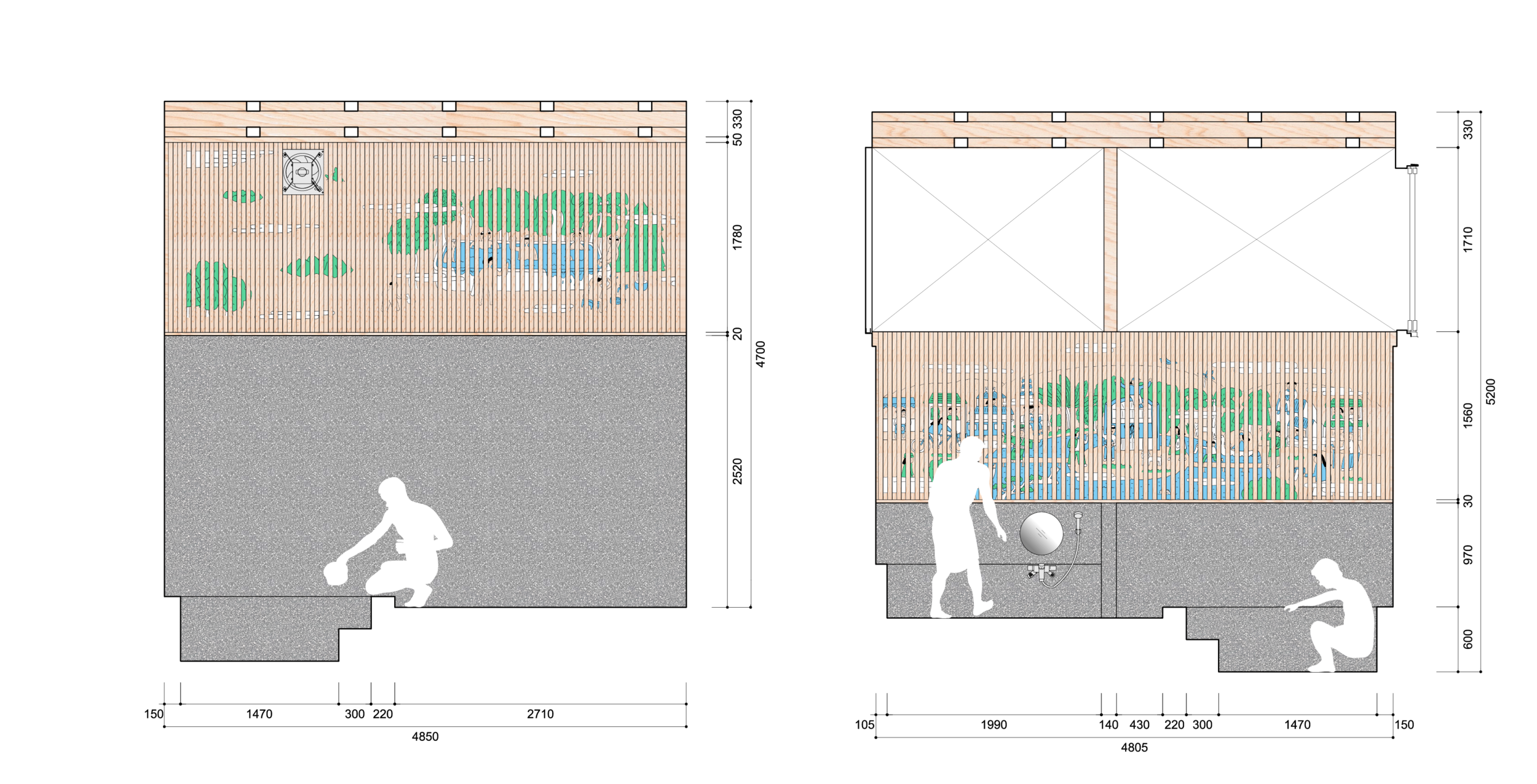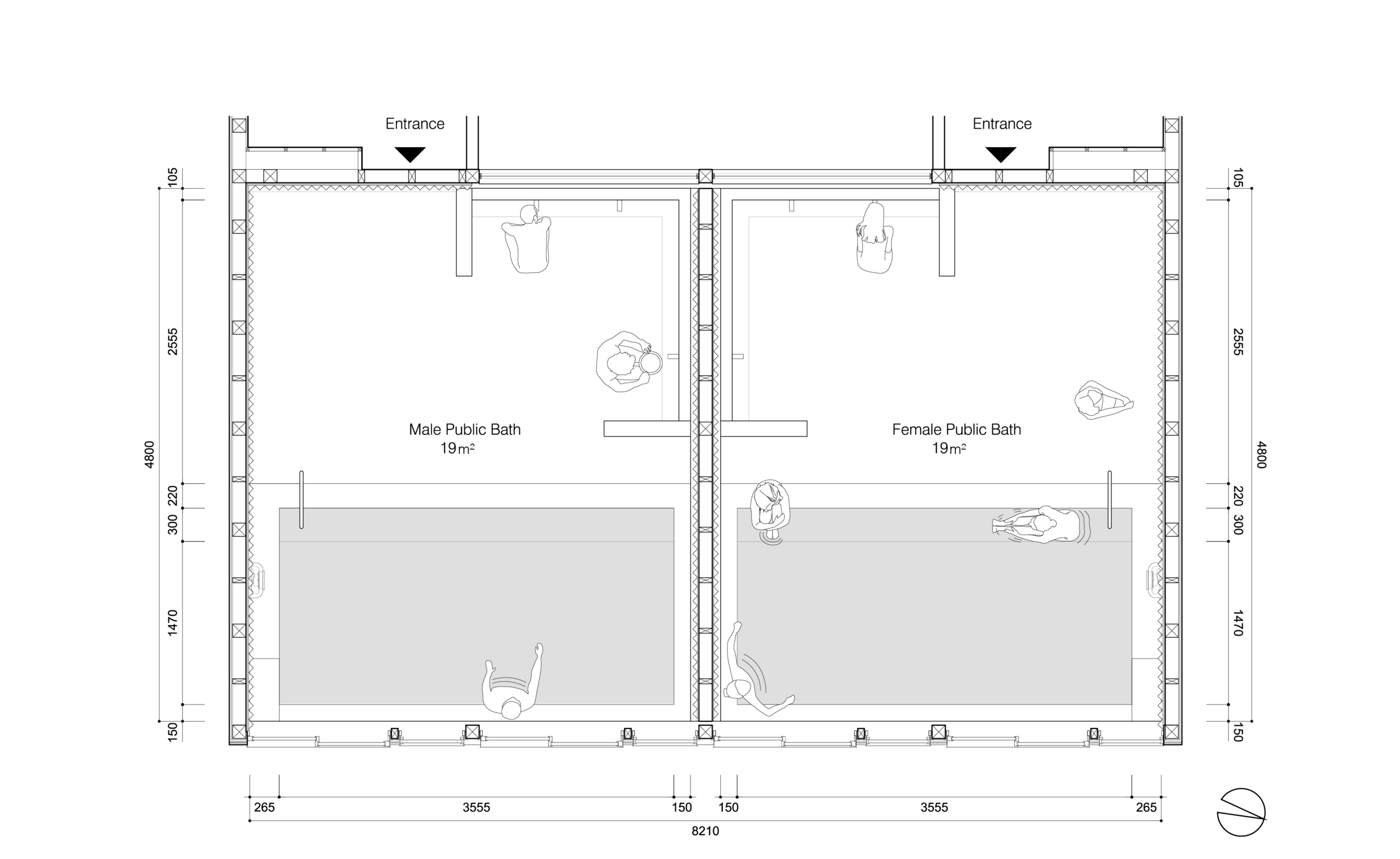KUWAMIZU PUBLIC BATH HOUSE (2020)
Completed: 2020 (interior design commissioned through a public competition)
Published: Shinkenchiku Jutaku Tokushu, September 2020, pp.56-66; “The new life of a Japanese bathhouse with an art gallery,” Domus (June 4, 2021); “Kuwamizu Public Bath House: een prachtig badhuis in Japan,” Elle Netherlands (July 30, 2021); “Inside Japan’s Most Beautiful Bathhouses,” Financial Times (April 11, 2025)
Winner, Frame Award 2021; Long-listed, Dezeen Award 2021
Photographs: Shigeo Ogawa
Graphic art: Tomomichi Yonemura
This project in Kumamoto, Japan was built inside the client’s private house. The area was struck by a major earthquake in 2016, which left people without access to baths. The bath house, 19 square meters big each for men and women with a ceiling that soars 4.7 meters, showcases a large art display and sought to offer a lively communal space for people to visit, relax and enjoy.
Mural art featuring vignettes of a nearby park, drawn by the local designer Toshinori Yonemura, is projected onto a canvas of rotated triangular hinoki (Japanese cypress) louvers, which disrupt the original, seamless work of art at different vantage points. The disruption evolves as the bather circulates in space. Walking in, the art is hidden from view, appearing as a blur of mixed colors reflecting off the unfinished hinoki surfaces. The art unfolds and evolves as the bather sits, stretches, soaks in water, immerses in steam, defying the perfect vantage point. The original concept imagined the louvers to be shaved off with kanna (traditional Japanese wood shaver) to accommodate different art exhibitions throughout the years.
The materials were chosen based on their local sourceability, ease of assembly, and environmental impact. Japanese cypress is abundantly available in the region. It is durable, has natural moisture control and good dimensional stability that withstands constant steam exposure. The grain and color also matched the exposed lumber of the rest of the house. Walls and floors were poured with terrazzo, enriched with fragments of limestone and blacksand. This created an even surface for ease of cleaning and maintenance, as well as an organic texture and color that complemented the warmth of the lumber used in the building. Brass-colored faucets and handrails offer accents to the muting effects of the terrazzo-covered surfaces.
Design team: Mieko Watanabe, Samuel Walters
